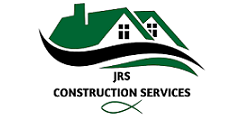New Home Construction
JRS Homes are built with Quality & Attention to Detail. Our homes are designed and constructed to exceed building codes. We offer a large variety of house plans. Choose one of ours or bring a favorite of yours.
Read MoreFull Remodeling
We are experienced in all facets of remodeling from the basics to complete home additions.
Read MoreHome Improvements
We are just as committed to the smaller tasks such as painting, decks, fixture replacement, repairs, etc.
Read MoreScheduled Home Maintenance
We can provide scheduled maintenance programs. Regularly change out the HVAC filter, clean out gutters, clean dryer vents, re-caulk windows, replace damaged shingles, etc. Tasks that get delayed or forgotten would not be with us. We have a program to fit any need or budget.
Read MoreCustom Prints
From customizing an existing house plan to drawing one from scratch, we can make your dream home a reality. We use the SoftPlan C.A.D. System to ensure accuracy. Drawings are available in 2D or 3D. There is no charge for Blue Prints or Redraws if you build with us.
Read MoreAge In Place/Universal Design
We can customize your new home, or remodel your existing home so that you would never have to leave. From widening doorways to raising a dishwasher to wheel chair ramps, the possibilities of future comfort design are almost endless.
Read MoreJRS Featured Custom Home Standards
- Free Estimates
- Free Lot Review
- Free Custom Drawings when investing in a JRS Home
- True Custom Floor Plans
- Up to Date CAD Drawings to Ensure Accuracy
- Building Permits
- Ten Year Structural Warranty
- Over 30 Years of Construction and Remodeling Experience
Foundation
Basement:
- 9” Solid Poured Concrete Walls
- Interior and Exterior Drain Tile System
- 15 Year Waterproofing
- 2 “Buck” Style Windows on Select Plans
- Sump Pump
Crawl Space:
- 4 Course High Block Walls
- 24” x 32” Crawl Space Access
- Vapor Barrier
Framing
- Custom Stick Built with Flexible Designs
- 2 x 6 Main Floor and 2 x 4 Second Floor Exterior Walls on Select Plans
- Engineered Truss System on Select Plans
- 5/8” Roof Decking
- 3/4” Tongue and Groove 50 Year Series Subfloor
- 2 x 10 Floor Joists 16” o.c. over Basements and Crawl Spaces
- 1/2” OSB Exterior Wall Sheathing
- Lifetime Warranty Dimensional Shingles
Electric
- 200 Amp Electric Service
- Oil Rubbed Bronze, Brushed or Satin Nickel Lighting Fixtures
- Hardwired Smoke Detectors with Battery Back up
- Carbon Monoxide Detectors
- Ceiling Fans with Lights in Living/Great Room and Bedrooms
- Recessed Lighting Around Trey Ceilings per Plan
- Cable and Phone Jacks in Living/Great Room and Bedrooms
- Attic Light and Outlet
- Bathroom Exhaust Fans
- Coach lights on Exterior Doors per Plan
- Custom Outlet Location Design in Addition to Code Requirements
- Programmable Thermostat
- Complete Lighting Package
- Custom Electrical Design
Interior
- R15 Main Floor Walls, R38 Ceilings and R19 Floor Joist Insulation
- 1/2” Drywall on All Walls Glued and Screwed Including Garage
- 5/8” or 1/2” Strong-board on Ceilings Including Garage
- Ceilings Textured or Smooth Customer Choice
- Skim Coat Select Walls
- Sherwin Williams Paint Customer Choice in Colors
- Prime and Painted All Walls and Ceilings Including Garage
- Primed and Panted Doors and Trim
- Cased Windows, Openings and Trey
- Ceiling with Crown Mould per Plan
- Oil Rubbed Bronze, Brushed or Satin Nickel Hardware and Fixtures
- Lever Style Door Hardware
- Stained or Painted Front Door Customer Choice
- Custom Oak Cabinets with Crown Mould in Kitchen
- Laminate Kitchen Counter tops with Multiple Edge Styles
- Bathroom Vanities with Cultured Marble Tops
- Full Length Vanity Mirrors
- Wood Burning Fireplace per Plan
- Brick Veneer Fireplace with Mantle per Plan
- Wire Shelves in Closets and Pantry
- Customer Choice of Interior Door Styles from Selection
- Customer Choice of Carpet from Selection
- Tiled Wet Areas
- GE Appliance Package
- Final Cleaning
Mechanical and Plumbing
- 15 Seer Minimum Heat Pump
- HVAC Supply and Returns in Each Room (not thru-wall)
- Dryer and exhaust fans vented to exterior
- 50 Gal High Efficiency Water Heater
- Pex and/or Copper waterlines
- Frost Free Exterior Water Spigots
- Water Line for Icemaker
- One Piece Tub/Shower Combo Units
- Delta Faucets
- 8” Deep Double Bowl Stainless Steel Kitchen Sink
- Hook-ups for Washer
Exterior
- All Brick Exterior Veneer on Select Plans
- “Walking Soldier” Brick Detail
- High Strength Maintenance Free Vinyl Siding on Select Plans
- Seamless 5” or 6” Gutter System per Plan
- Double Hung Windows with Low-E and Argon Gas Filled Panes
- Window Grids (if desired) and Full Screens on All Windows
- Vented 12” Soffit Overhangs
- Fiberglass Front Door
- Choice of Sliding or French Doors on Back of Home
- 16’ x 7’ Garage Door with Quiet Type Opener and 2 Remotes
- Keyed Alike Lever and Deadbolt Hardware on Exterior Doors
- House-wrap of Entire Home
Exterior Site Work
- Backfill Perimeter of Foundation using Existing Material
- Temporary Electric Pole, Dumpster and Porta-John
- Construction Clean-up and Debris Removal
- Up to 1000 sq ft of Driveway and Sidewalks per Plan
- Final Grading With Seed and Straw Around New Home






